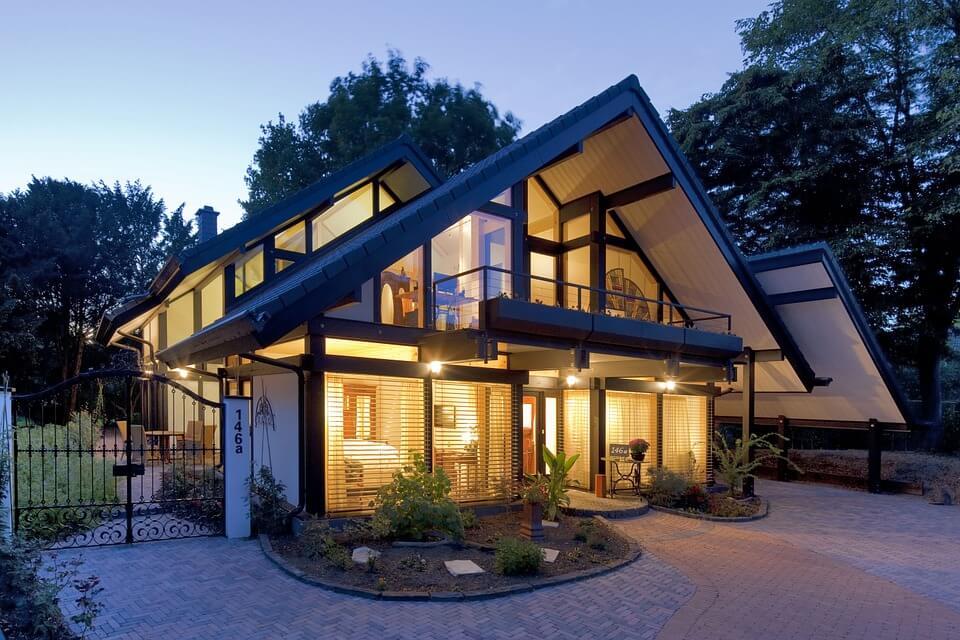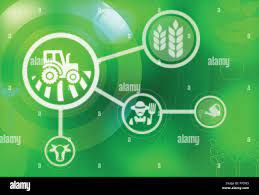
Wooden Frame Construction: Advantages and Disadvantages
Wooden frame is a construction system that combines structural plates with wooden profiles to create houses or buildings up to five stories high. This technique is sustainable as it incorporates reforestation timber in its composition.
Construction process and features of wood frames
The wood that is used to make the frame comes from reforestation. It must be dry and free of imperfections before it can be used. Pinus is the most common wood used for wood frames in the United States, although eucalyptus may also be used.
Construction process:
- In the project, the measurements for the wall should be detailed. The panels will arrive at the site with the right measurements.
- The wooden structure is installed after purchasing the panels – this will ensure the longevity of the work.
- This is the stage where OSB boards are laid out, followed by a cement board, and a plasterboard.
- It is important to remember the openings created for the future inclusion of hydraulic and electric installations. PVC or PEX pipe is used in hydraulic installations. Wires and conduits are also used in electrical installations.
- Rock wool or glass can be used to fill the blankets afterward for thermal comfort.
- This phase begins with the roof and sealing of the construction project.
- The external finishing is completed on-site.
In areas that are exposed to water, such as the kitchen and bathroom, it is important to use cement plates painted with pure acrylic resin and sealed against fungi.
According to Minnesota prefab homes building kit experts, wood frames can be just as durable as masonry. The materials need to be treated against termites, borers, and fungi.
Wood framing advantages:
This system offers the following advantages:
- Thermal comfort: This technique offers greater acoustic insulation than conventional masonry. Wood is also more comfortable for residents in hotter or colder climates, as it absorbs 40 times less heat.
- Faster delivery Due to the use of wood of specific sizes, projects can be delivered in as little as two months.
- Economy We have already discussed that the system will save you time, but it also allows for material savings, as wood is cheaper than masonry. It is also possible to control costs in the early stages of design.
- Different finishes are possible: Do not limit yourself to wood as a raw material. Finishing can include a variety of coatings, including ceramic, porcelain paint, tile, etc.
- Sustainability Last, but not least. This system is characterized by its sustainability, which includes the reduced waste produced from the work as well as the use of wood – a renewable resource.
Wood framing disadvantages:
It also has some disadvantages such as:
- Work is the biggest disadvantage for Brazilians. It is a system that requires a highly specialized workforce, and as this is not well known in Brazil it could take some time.
- Reinforced Concrete: Concrete is still required in certain parts of the project, for example, footings, mixed slats, or blocks.
- Floor Limit: Wood frame constructions can only have a maximum of five floors.
- Corrections The system might require additional corrections after the completion of the project.
- The end-user is responsible for this disadvantage. Some residents do not take precautions because they are not aware of the dangers.
Want to build a modular home? Contact Green-R-Panel for more information. We are the #1 source nationwide for structural dry-in shell construction kits.



